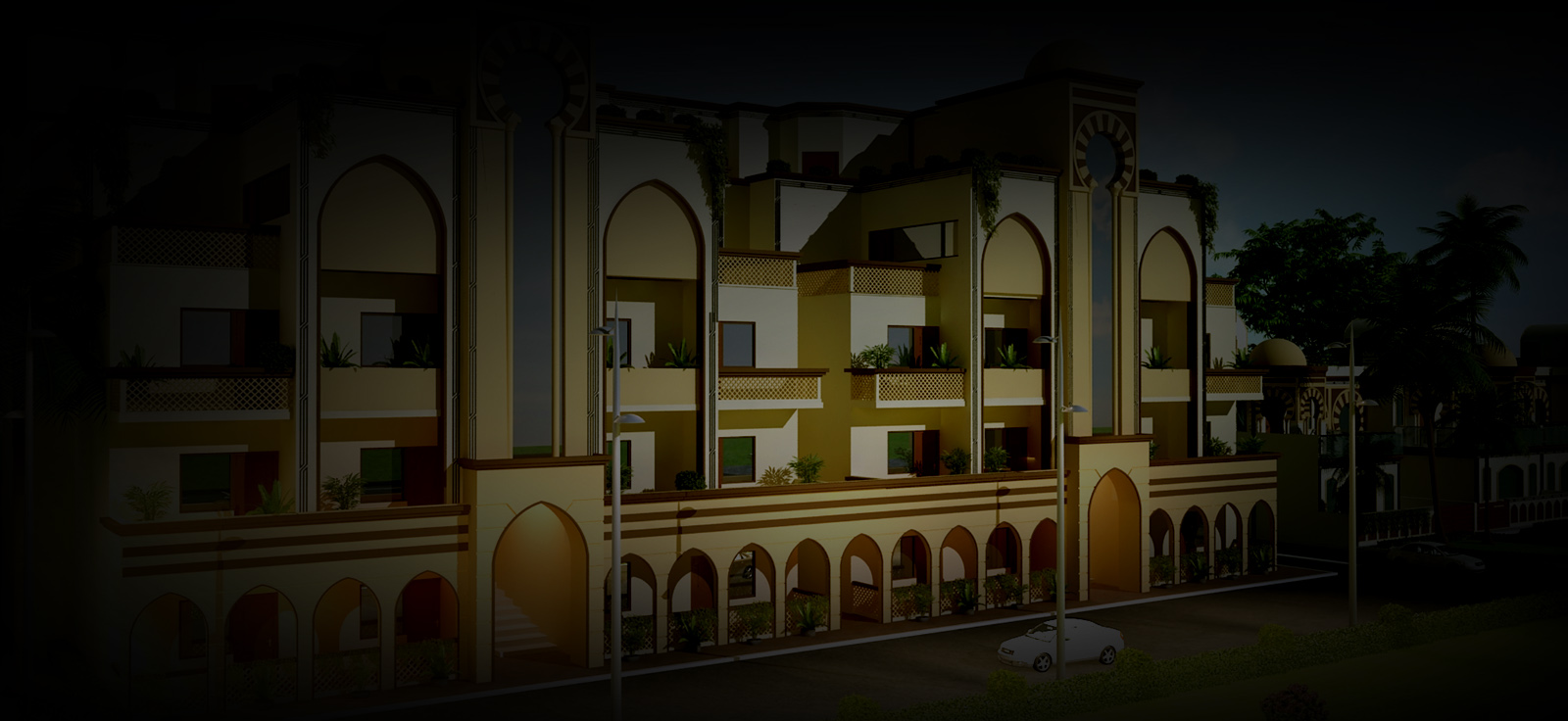-
 Luxurious Penthouse SpecificationThe comforts offred by a courtyard- air, light, privacy, security, and tranquillity are properties nearly universally desired in human housing.
Luxurious Penthouse SpecificationThe comforts offred by a courtyard- air, light, privacy, security, and tranquillity are properties nearly universally desired in human housing.
Luxurious Penthouse Specification
Structure
- R.C.0 Framed Earthquake resistant structure as per,
- seismic Zone IV requirement.
Well
- First Class Indian/Fly ash Bricks with plaster.
Well Finish
- Internal Wall putty finish and Painted with plastic paint in floral colors,. Weather proof High Class Cement Color at external wall.
Roof
- P.O.P. cornice and designer moldings.
Flooring
- High class vitrified floor tiles in all rooms, wooden flooring in Master Bedroom, anti skid tiles in kitchen, balcony 8( Bathrooms. 6' height wall tiles in bathroom, 2ft. height wall tiles above kitchen slab
Kitchen
- Modular kitchen with granite top, branded taps mixture, S.S. Sink, Points of water purifier & geyser, fresh water supply tap.
Bath Room
- Cold & Hot water supply, Branded fittings, Shower, S.S. Towel Rod, Designer Mirror, branded European or Indian seat, Wash Basin.
Wood Work
- Hard Wood doors & Window frames, designer moulded main door, chap wood shutter in window, shutter doors in other room, wiremesh outer doors, window, M.S. Grill in window, commercial board in almirah. SS fitting in all wood work. ).
Electrical
- Concealed copper wiring for net, Telephone, ISI MARKED Wire, Branded switch & Board , MCC B etc..
